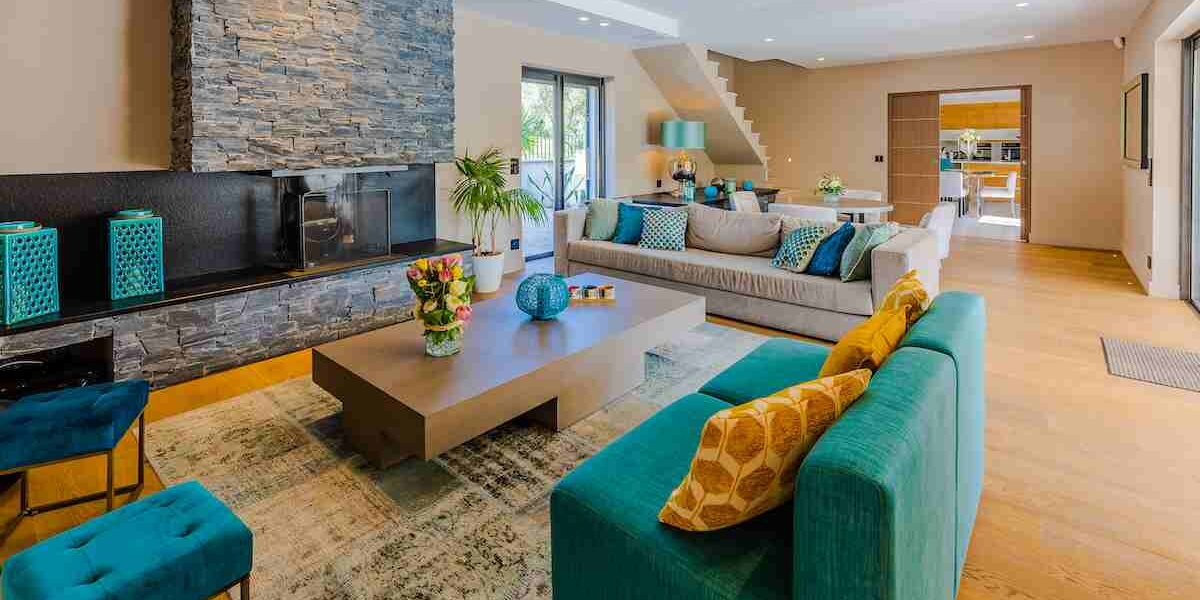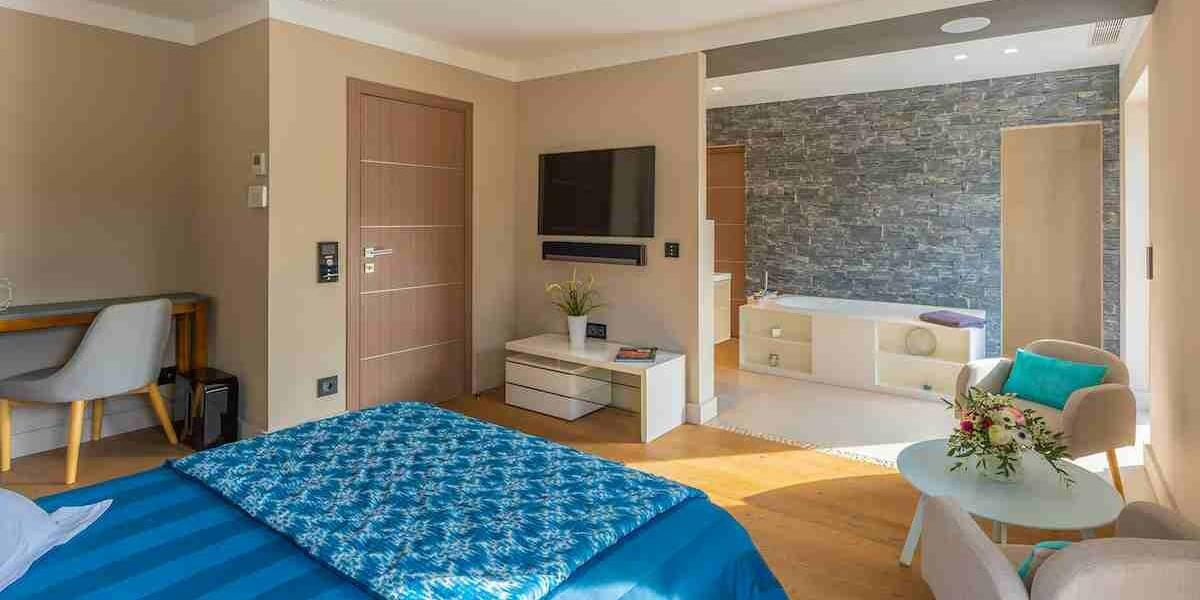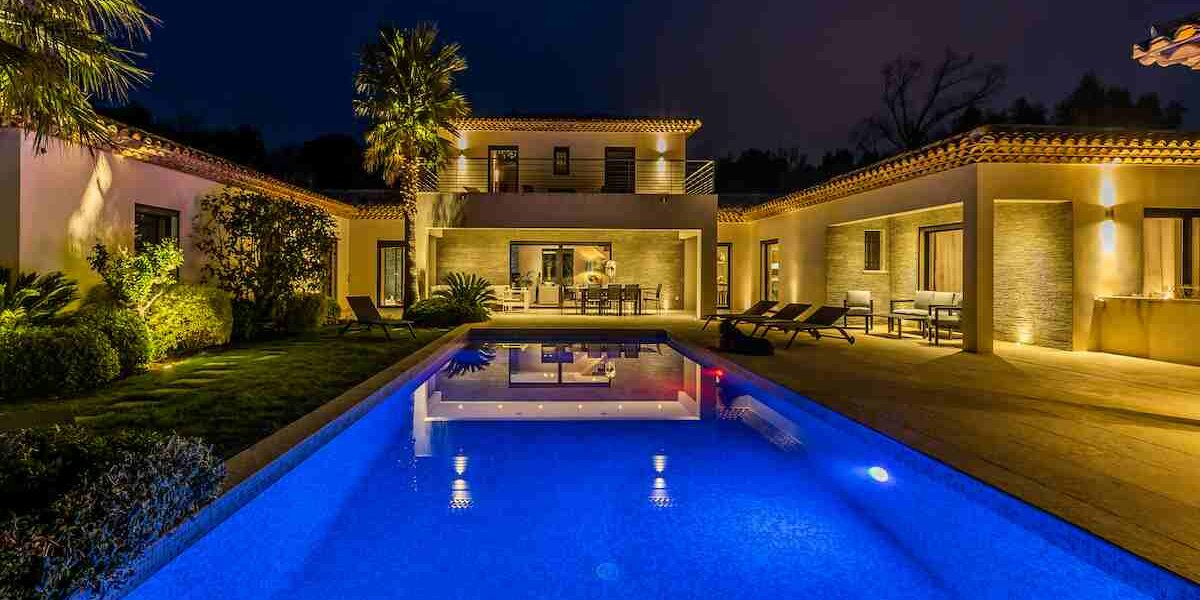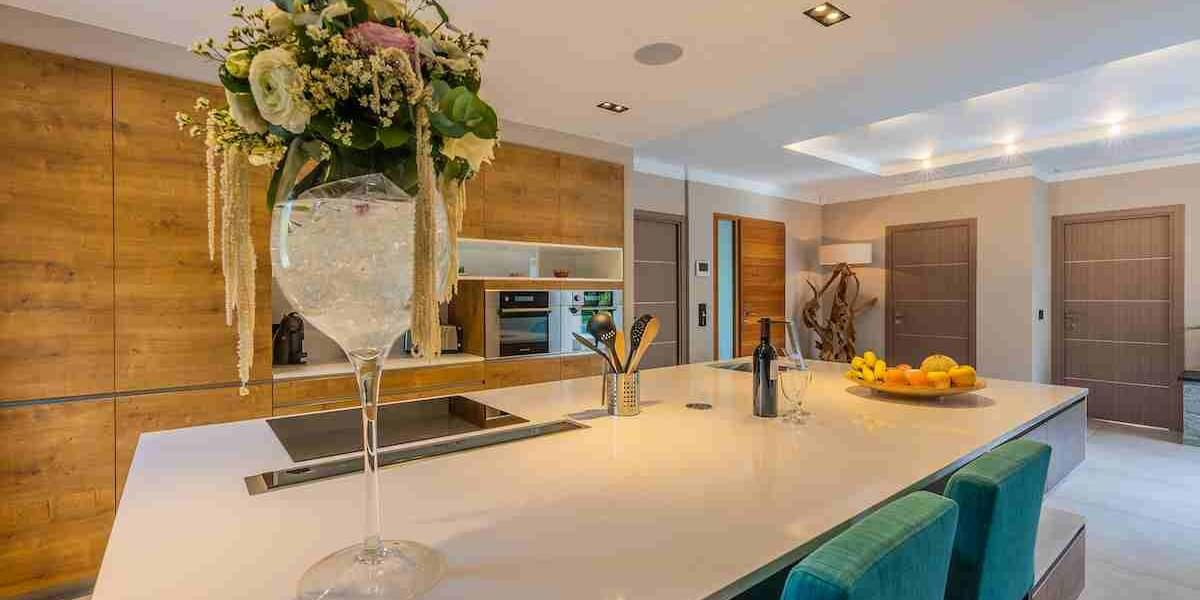Description
Villa Helene is located in Plan De La Tour village, within the gulf of St Tropez, driving distance to Ste Maxime, Ramatuelle and St Tropez. It benefits from a very private location and is not overlooked on any side. « Plan de La Tour » village is a peaceful small village surrounded by forests of cork, chestnut and oak trees. It offers the life of a typical “Provencal” village with all amenities within splendid nature and peaceful surroundings. A nature paradise, yet close to the glitz and bright scenes of St Tropez life in the summer!
The Villa was built in 2015 on the outskirt of the village, surrounded by countryside. As soon as you enter the house, you feel at home. The layout is very functional and conveniently design on one level open space, opening to the outside terrace, garden and pool and offering in the inside, a spa with pool and power jet system to exercise, jacuzzi, hammam and sauna.
One can rent the house all year round, either summer with the great outdoor facilities and the heated swimming pool, or during the winter, with the spa and the roaring fireplace.
The interior decoration is chic with subtle tones and soft fabric. The master bedroom is offering total privacy from the rest of the accommodation with its terrace for candlelight moments. To summarize, you are away from the busy summer crowds and noise, but you can also choose to go out and enjoy the best restaurants and beach clubs that the region of St Tropez has to offer!
Alternatively, and to take advantage of both worlds, you can choose to use our full range of Concierge Services in the privacy and comfort of your home.
I am sure you will love this property as much as we did!
Amenities:
Property Fully AC (underfloor cooling
system for the ground floor / Reversible AC for the Master Bedroom)
1 exterior pool of 12 m x 5 m, depth of 1.50 m with shutter for security and also to keep water warm at night.
1 interior spa room with heated small pool of 5.8 m x 2.20 m with jet stream to exercise / jacuzzi with capacity for 6
people / sauna / Hamman / loungers.
Open plan fully equipped kitchen (dishwasher – Oven – Microwave – one fridge and one fridge-freezer – Coffee machine for expresso (Dolce Gusto capsules)
Steam cooker – Juicer – raclette cheese hotplate – electric pancake machine)
Utility room
Washing-machine 16 kg
Tumble dryer 9 kg
Iron and ironboard
Cellar – Laundry
2 hairdryers
Dining table for 10 people / 10 chairs
Living room with
fireplace
Pool house with BBQ (traditional)
8 loungers by the pool and 2 on the master bedroom
private terrace
TV in the living room and in all bedrooms
SONOS audio system for all rooms and terrace.
Living room with Home Cinema sound.
Internet access
Table tennis
« Pétanque » bowl court
NO SMOKING villa
oncierge: 24/24h 7j/7 by phone
Maid service : Monday to Friday 3 hours per day/5 days a week
End Cleaning
Gardener: 1 hour maintenance once a week
Pisciniste: 1 hour maintenance twice a week
Technical maintenance once a week
Concierge on site to welcome clients and departure check-out
Distances
Airports: Nice airport is 1h15 (100 km) and Marseille is 1h50 (150 km)
Distances:
St Tropez: 18 kms / Ste Maxime: 8 Kms / Ramatuelle: 20 Kms / Les plages Ste
Maxime & Grimaud: 8 kms. Centre village Du Plan de La Tour: 1.5 km.
Surfaces
Master bedroom: large suite of 30 sq.m on 1st floor / garden view / Queen size
bed (160 cm) / bathroom en suite (bathtub + shower + double washbasin) /
dressing/ Private terrace of 35 sq.m./ wc.
“Morroccan” bedroom:18 sq.m: on ground floor with garden view and direct
access to terrace /Queen size bed (160 cm)/ shower room with washbasin.
« Sunshine » bedroom:20 sq.m: on ground floor /garden view and direct access
to terrace and pool/ two singles beds of 90 cm/ Dressing / shower room with
washbasin.
« Star » bedroom::14 sq.m on ground floor /garden view and direct access to
terrace / Standard double bed (140 cm) / shower room with washbasin.
« Pink » bedroom:14 sq.m on ground floor /garden view and direct access to
terrace/ Queen size bed (160 cm) / shower room with washbasin.
Two separate wc with washbasin on the ground floor.












































