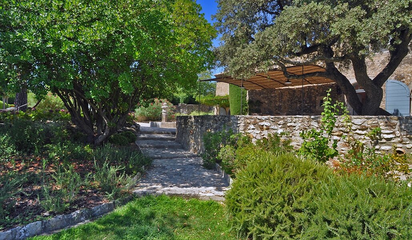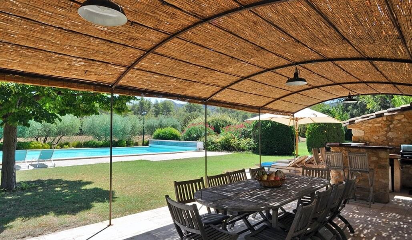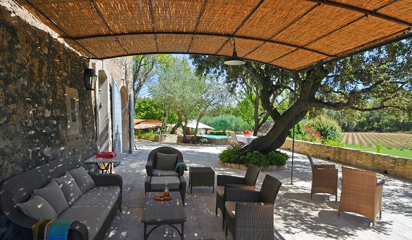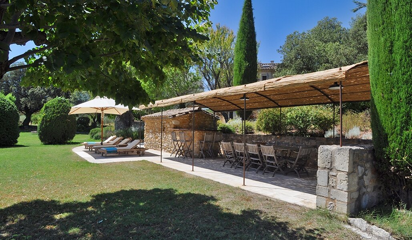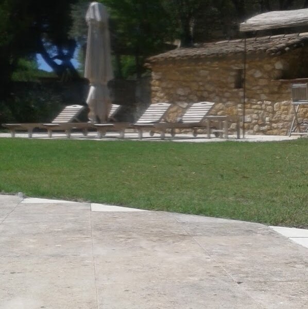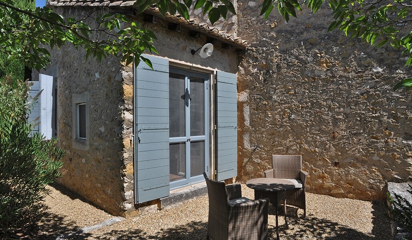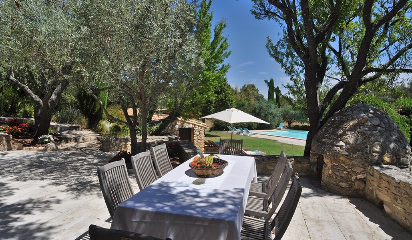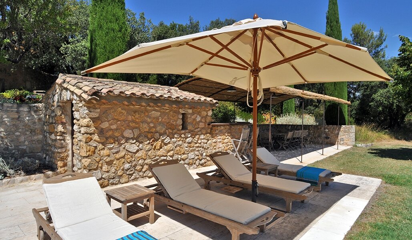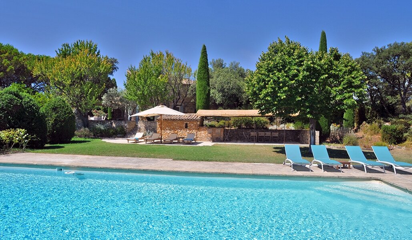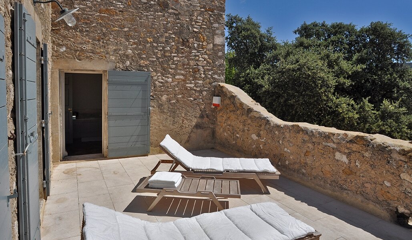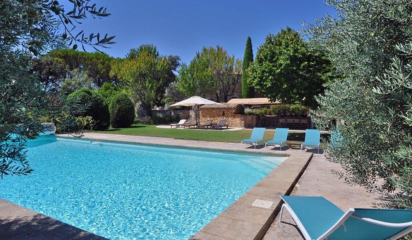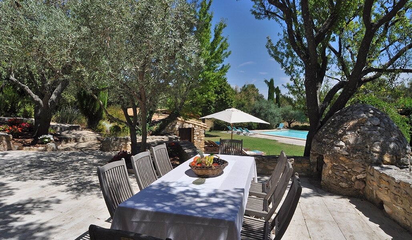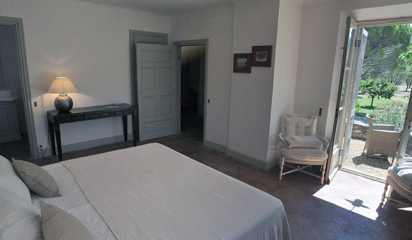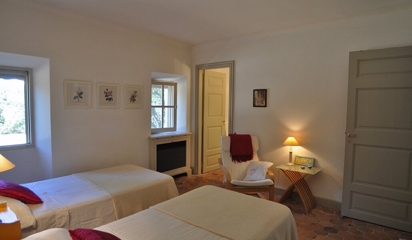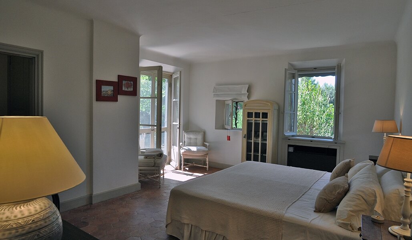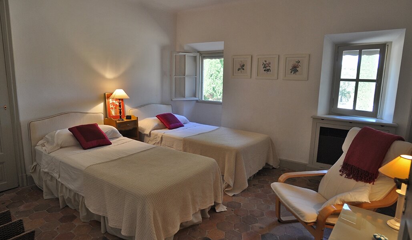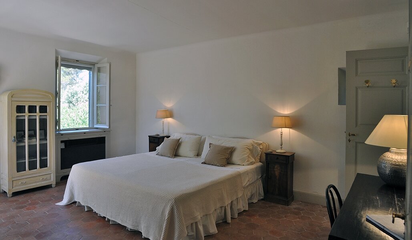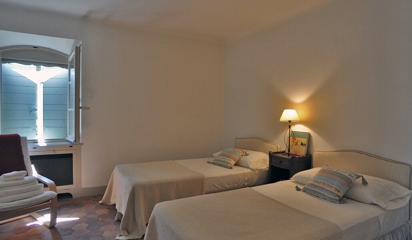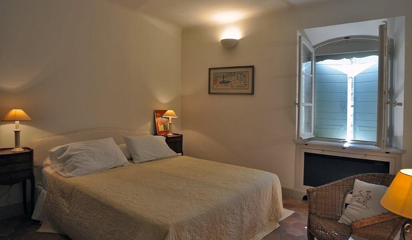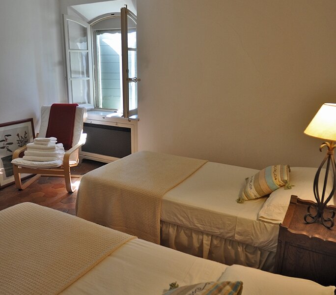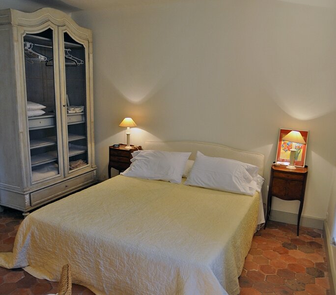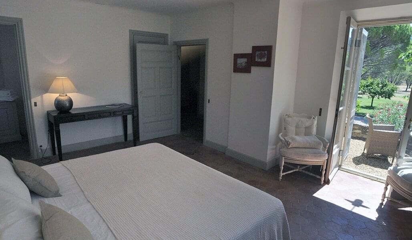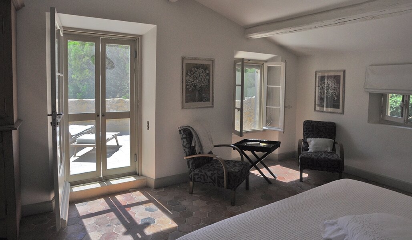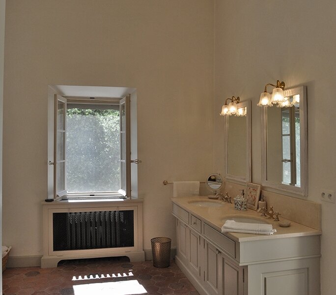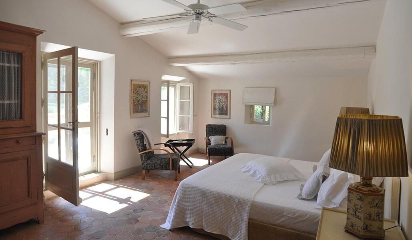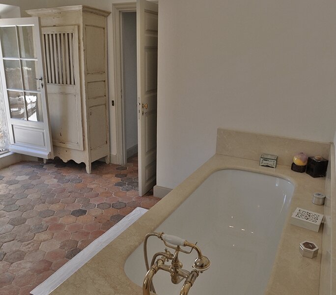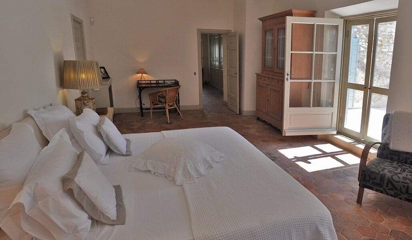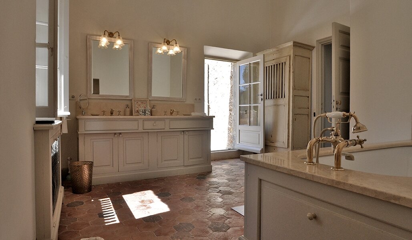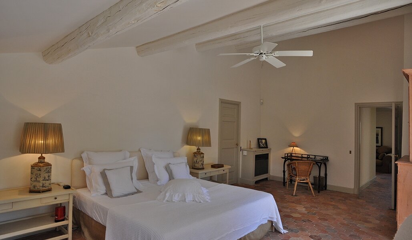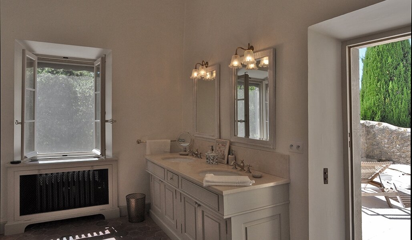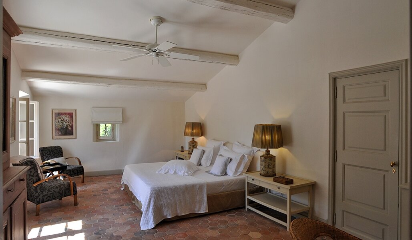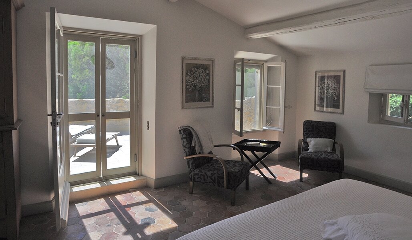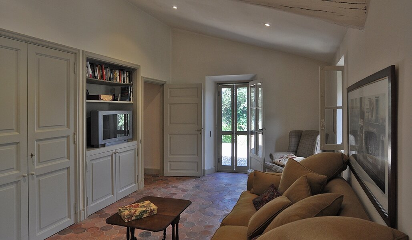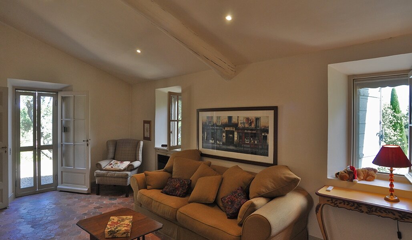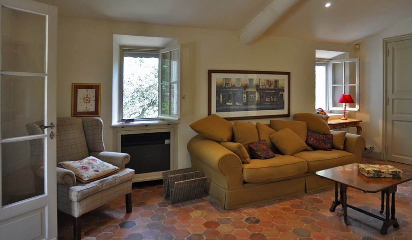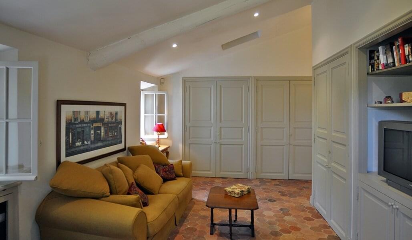Description
Villa des Rêveries is situated on a slight slope, with one level area comprising an esplanade with a charming fountain that is visible upon arrival, and another elevated area that connects to the garden via a wide south facing terrace. It has been beautifully restored in keeping with its original stone facade, and is bathed in natural light with hints of color teasing the eye from the generously landscaped garden.
Surrounded by a stone wall, the terrace dominates the landscape, forming the main facade of the house, and continuing on towards the east side, near the kitchen. There, a large teak table offers the perfect setting for lazy breakfasts or relaxed dining around an imposing gas BBQ. Covered with reeds in summer, sheltered from the sun and well ventilated, the expansive terrace and its centerpiece tree, including gnarled boughs and intertwining branches, becomes an energy hub for the whole house. Elegantly furnished, Villa des Rêveries offers a comfortable lifestyle through the pleasantly arranged sofas, teak tables, cushions, lamps, chairs ... The house can be lived in to suit the rhythm of every hour of the day.
Stone steps meander down to the pool and the garden, which lies harmoniously amongst olive and cypress trees. The swimming pool area comprises a welcoming terrace, well-furnished and covered with reeds, that enables full enjoyment of the summer months for relaxing, swimming or dining al fresco. A compact kitchen is located poolside along with a gas BBQ, small fridge, sink and has all that is necessary for preparing snacks and light lunches. Nearby is powder/changing room and storage area for all that you need to enhance your time in the pool.
The garden, and the surrounding park is the \"pièce de résistance\" of the villa. It is extensive and planted with many species of native shrubs, trees and flowers. It is a space to be explored with large areas where children can frolic safely. A maze of walkways, stairs and steps go here and there leading to several terraces and private nooks. The garden offers a potpourri of colors, shapes, textures and fragrances, to capture and entrance any mood, and compliments the magic of this stunning property.
Access to the villa is from a small, country road leading to the charming, Alpilles village of Eygalières. A wrought iron gate opens to an enticing tree-lined boulevard, which in turn leads to the villa and the recessed parking area.
*Please note: A caretaker lives on the property in a separate house
GROUND FLOOR: Behind the rustic front door an entrance foyer beckons. Paved with traditional Provençal terracotta tiles the foyer introduces a subtle blend of colors from beige to deep yellow through shades of red-orange and blue. These tiles can be found throughout the house. From the front of the foyer a sand-stone staircase rises to the first floor where all the bedrooms are located. To the right of the foyer is the spacious farmhouse-style kitchen, with its custom cabinets and ample prep areas.
The large kitchen is well proportioned and is almost a living room. The central island is surrounded by ample cooking and preparation areas and complemented with stylish marble sink, table and chairs. The restoration of this kitchen meticulously expresses the traditional Provençal kitchens, which were the hubs of the house, warm and welcoming. Under a false chimney, equipped with a fan and glazed red wall tiles, an impressive Lacanche gas cooker offers more than adequate capacity for cooking meals for many guests. Close at hand is an American style fridge, dishwasher, spacious pantry and opposite, a laundry room with sink, washing machine, dryer and freezer. With a wide selection of functional cookware, utensils and appliances, this kitchen is perfectly placed to service the dining room and front terrace, via two arched doors that accent the garden beyond. It is well balanced and radiates an elegant ambiance that is both rustic and contemporary.
To the left of the foyer is a powder-room and bright space leading off to a succession of vaulted rooms that are the living quarters. The first room is a large, bright dining area with large table including fireplace and adjoining office/TV room/ library. It flows through to a double living room offering distinct spaces with windows opening on to the gravel esplanade and south facing fountain. The double living room that follows with its own fireplace has white sofas harmoniously arranged to face both the fireplace and the gardens. On the other side, period benches and armchairs are perfectly placed around pretty tables enticing you to play cards, read, or take a nap.
FIRST FLOOR: At the top of the stairs to the right, facing the entrance to the ground floor, is The Master Suite. It features a salon, fully fitted ensuite bathroom with bath, separate shower, and 2 wash basins. The bedroom has a private south-facing terrace, allowing for discrete sunbathing. At the top of the stairs to the left is a long corridor that leads to four other double bedrooms. Three of the four bedrooms have ensuite bathrooms and are south-facing.
Available upon request at additional cost: Pets, full service chef, meal preparation, transfers
The nearest village: Eygalières - 3 km
The nearest city: Saint Remy de Provence - 15 min.
Avignon - 35 min/35 km
Aix en Provence - 45 min/70 km
Avignon TGV - 30 min.
Marseille-Provence airport - 50 min/70 km
Arles - 45 km
Seaside, in Camargue - 1 hour away by car



