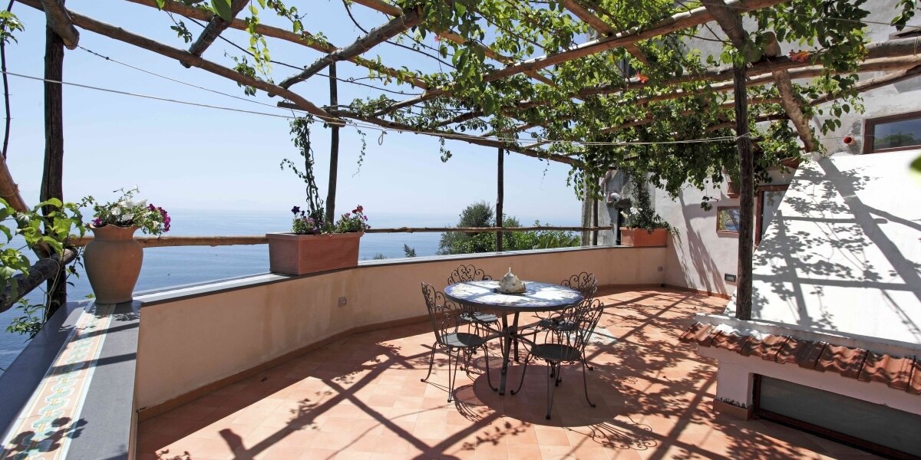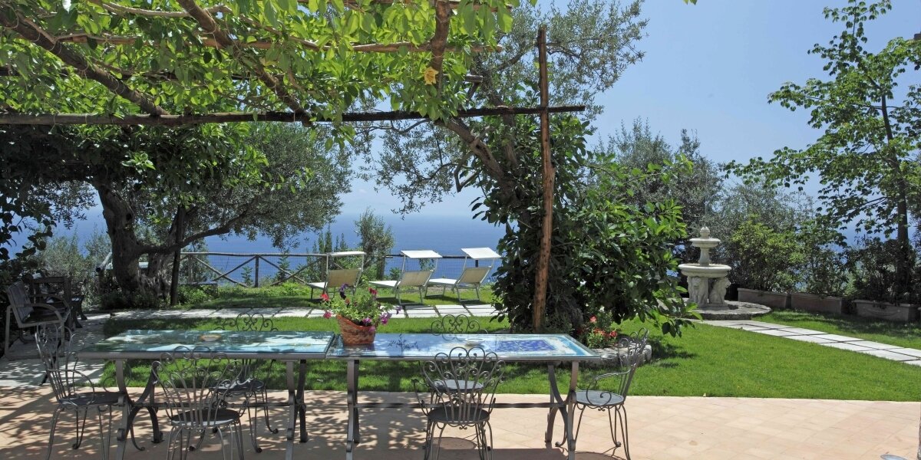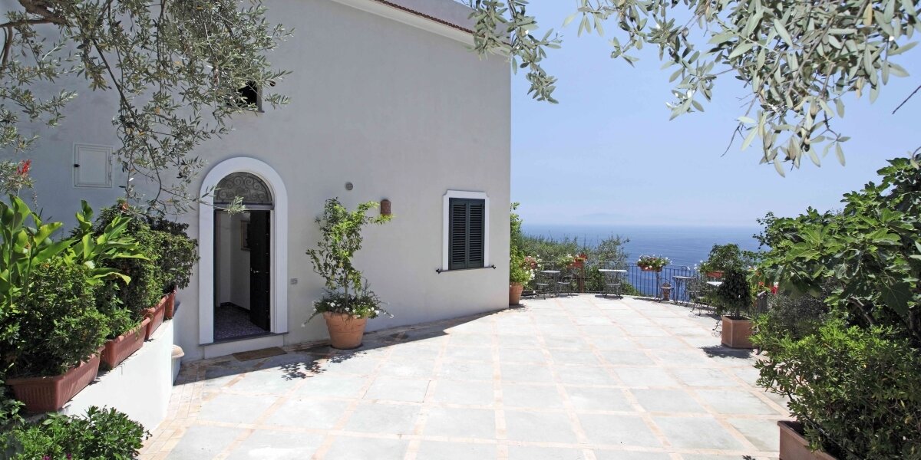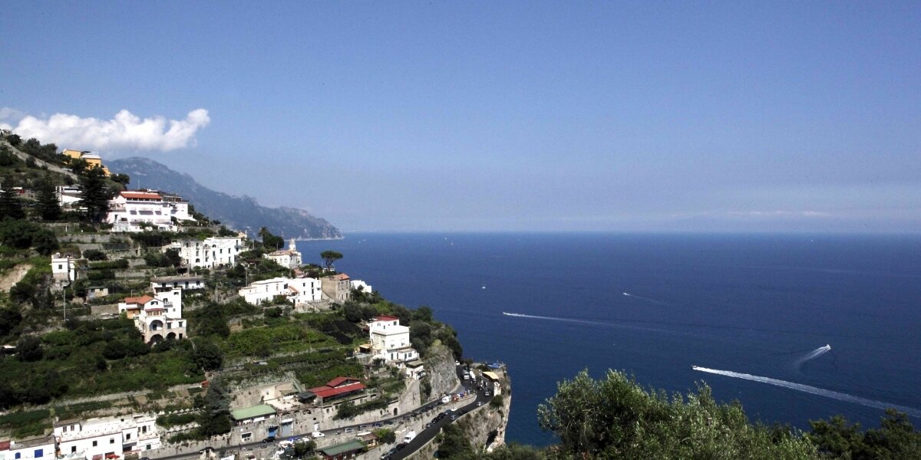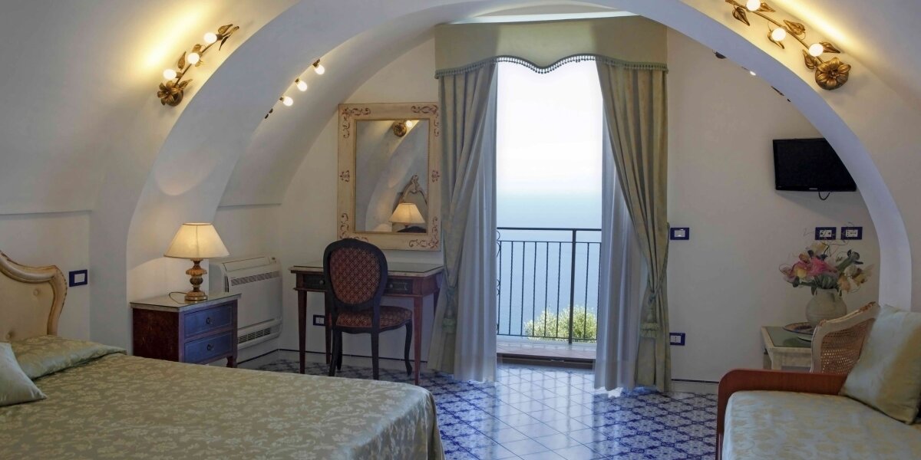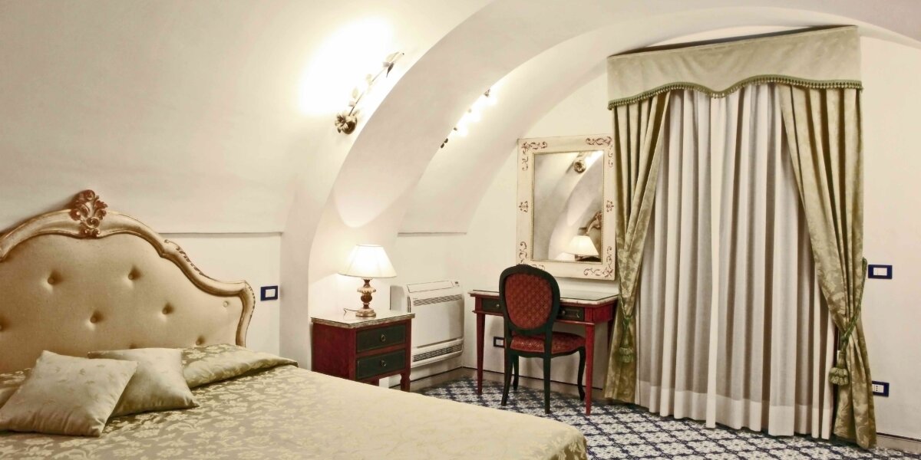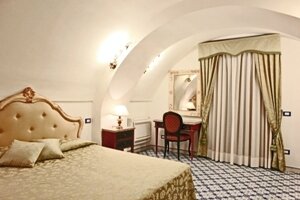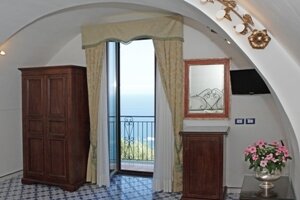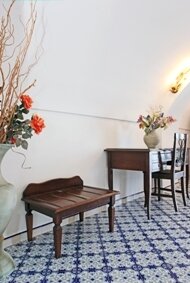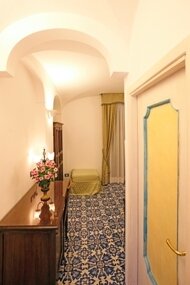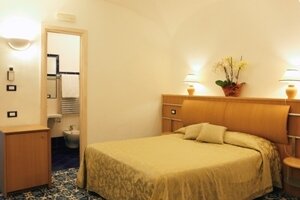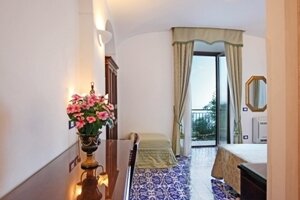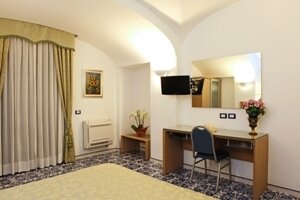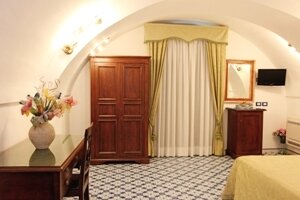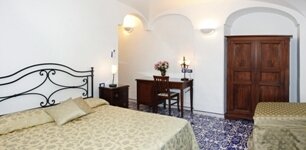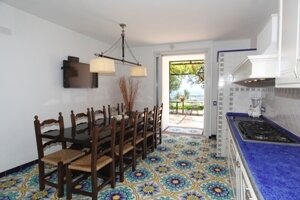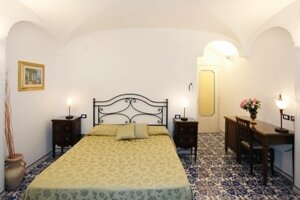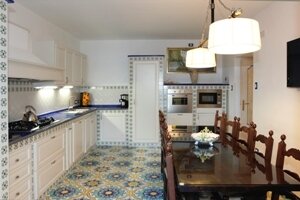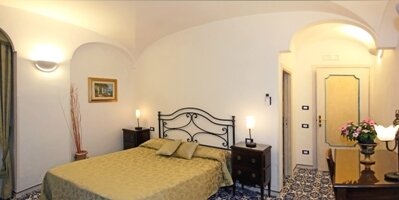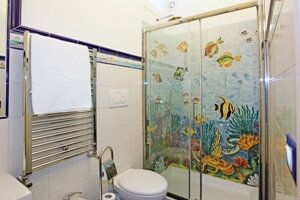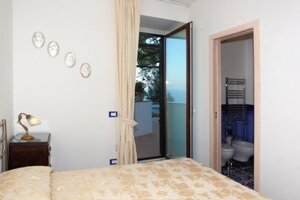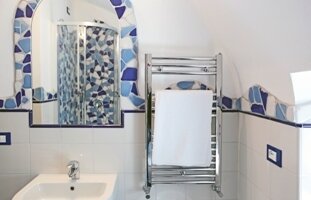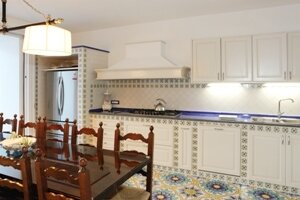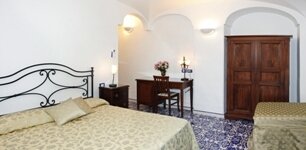Description
Vettica Estate is a spacious three-story villa which faces the sun and the sea. It sleeps up to ten people in 5 bedrooms. From the villa you will enjoy a fascinating view of the sea and of the gulf of Salerno far in the horizon. The property is 240 square meters (2600 square feet). It features two private terraces, a private garden, air conditioning (please read description below to check in which rooms the units are installed), winter heating and WI-FI Internet access.
It can be rented with the upstairs penthouse “ Casa Vettica ” to accommodate a total of 14 people.
Vettica Estate is laid out on 3 levels. The first level is the Bottom floor and is composed of the following:
Patio
The patio is 150 square meters (1615 square feet) large. You will be able to enter into the kitchen from the patio. It is partly shaded by a pergola and by trees. It is equipped with tables and chairs. From the patio you will enjoy a splendid view of the sea and of the gulf of Salerno far in the horizon.
Living Room
The living room is adorned with hand-made tiles, in the characteristic style of the Amalfi Coast. The furnishings are elegant and refined, and include some antique pieces. The furnishings include sofas and armchairs. From the living room you will be able to enter the patio through French doors. The room has a window with a view of the sea. It is equipped with an air conditioning/heating unit.
Kitchen 1
The first kitchen is spacious and comfortable, equipped with a six-burner gas stove, an electric oven, a large refrigerator with freezer, a dishwasher, a microwave oven, an Italian-style coffee-maker and other small appliances. There is a table to seat ten guests. From the kitchen a French door will take you to the garden.
Bedroom 1 with en-suite bathroom
You will be able to enter the first bedroom from the corridor. It has a matrimonial bed (160 cm/62 inches, wider than a queen-size bed). In this room you will find a flat-screen satellite television. From the bedroom you will be able to enter the patio through French doors. The bedroom is equipped with an air conditioning/heating unit. This bedroom has an en-suite bathroom, equipped with a washbasin, a toilet and a fully enclosed shower.
Half-bath
The half-bath is equipped with a wash basin and a toilet. You will be able to enter it from the corridor.
The Middle level or entrance level is composed of the following:
Terrace 1
The first terrace is 150 square meters (1615 square feet) large. You will be able to enter it from the main entrance hall. It is equipped with tables, chairs and sun loungers. From the terrace you will enjoy a fascinating view of the sea.
Terrace 2
The second terrace is 50 square meters (540 square feet). It is partly shaded by a pergola with a bamboo roof. It is equipped with a table and chairs. From the terrace you will enjoy a gorgeous view of the sea and of the gulf of Salerno far in the horizon.
Bedroom 2 with en-suite bathroom
You will be able to enter the second bedroom from the corridor. The floor is paved with hand-made tiles, in the characteristic style of the Amalfi Coast. The room has a matrimonial bed. The furnishings include a desk. In this room you will find a flat-screen satellite television. From the bedroom you will be able to enter a small balcony with a view of the sea and of the coastline through French doors. The bedroom is equipped with an air conditioning/heating unit. This bedroom has an en-suite bathroom, equipped with a washbasin, a toilet and large fully-enclosed shower.
Bedroom 3 with en-suite bathroom
The third bedroom has a matrimonial bed. In this room you will find a flat-screen satellite television. From the bedroom you will be able to enter a balcony with a view of the sea and of the coastline through French doors. The room has a window with a view of the sea and of the terrace. The bedroom is equipped with an air conditioning/heating unit. This bedroom has an en-suite bathroom, equipped with a washbasin, a toilet and a fully enclosed shower.
Finally there is the Top level which is the following:
Top Level
Kitchen 2
You will be able to enter the second kitchen from the corridor. It is equipped with a four-burner gas stove, an electric oven, a refrigerator with freezer, an Italian-style coffee-maker and a kettle. There is a table to seat four guests. The kitchen has a small high window.
Bedroom 4 with en-suite bathroom
The fourth bedroom has a matrimonial bed. The furnishings include a desk. In this room you will find a flat-screen satellite television. From the bedroom you will be able to enter a small balcony with a view of the sea through a French door. The bedroom is equipped with an air conditioning/heating unit. This bedroom has an en-suite bathroom, equipped with a washbasin, a toilet and a fully enclosed shower.
Bedroom 5
The fifth bedroom has a matrimonial be. The furnishings include a divan that unfolds into a double bed (additional cost applies -- please inquire with our staff) and a desk. In this room you will find a flat-screen satellite television. From the bedroom you will be able to enter a small balcony with a view of the garden and of the sea through French doors. The bedroom is equipped with an air conditioning/heating unit.
The bathroom is equipped with a washbasin, a toilet and a hydromassage shower. You will be able to enter the bathroom from the corridor.
Laundry room
This can be reached t from the corridor going down five steps. Here you will find a washing machine at your disposal.
Please note that to reach Vettica Estate from street level, you go down a 40-meters public walkway that includes approximately 50 stairway steps.
At the villa you will find ironing facilities, hairdryer, toaster, etc.
The manager of Vettica Estate speaks English well! You will enjoy a trip of a lifetime at Vettica Estate!



