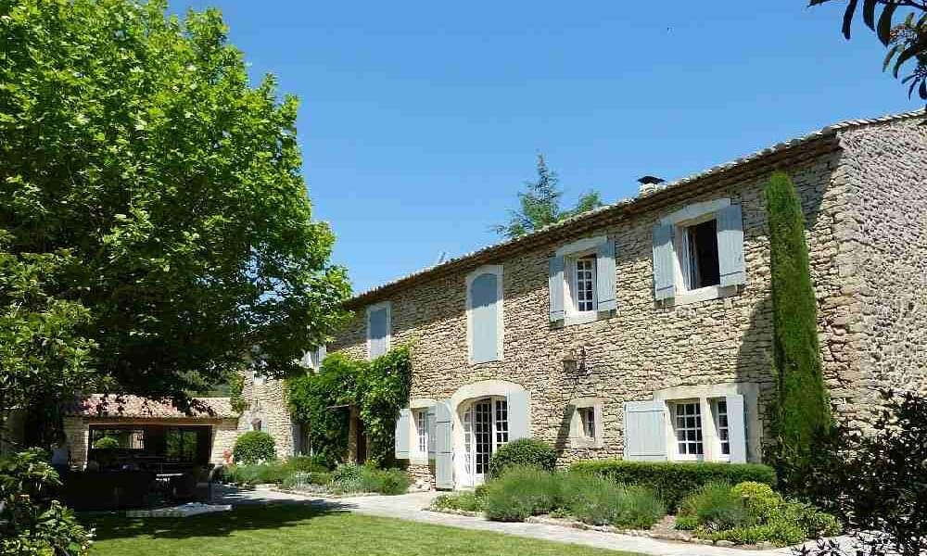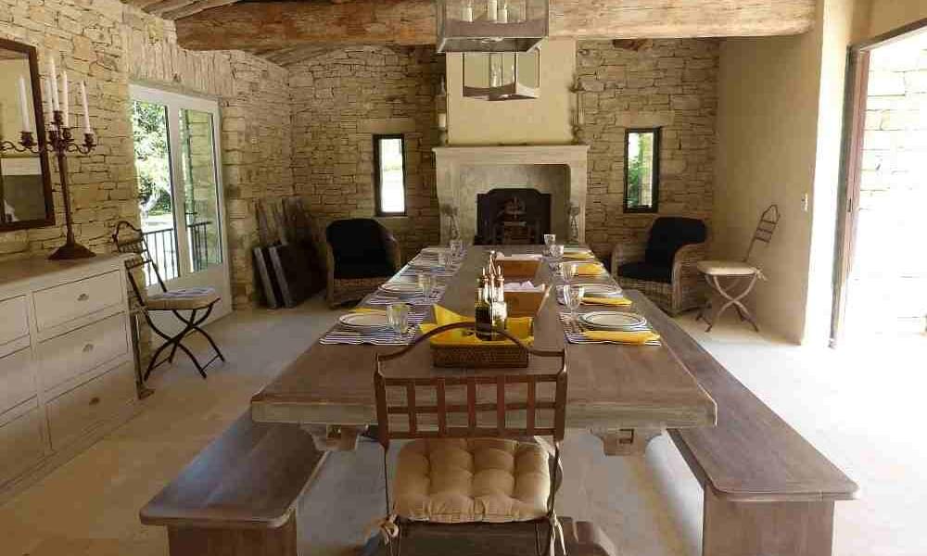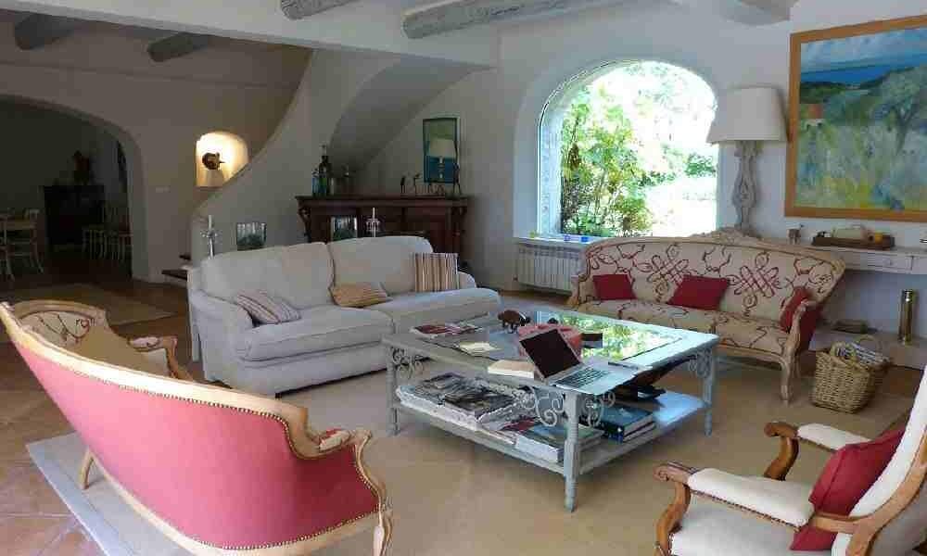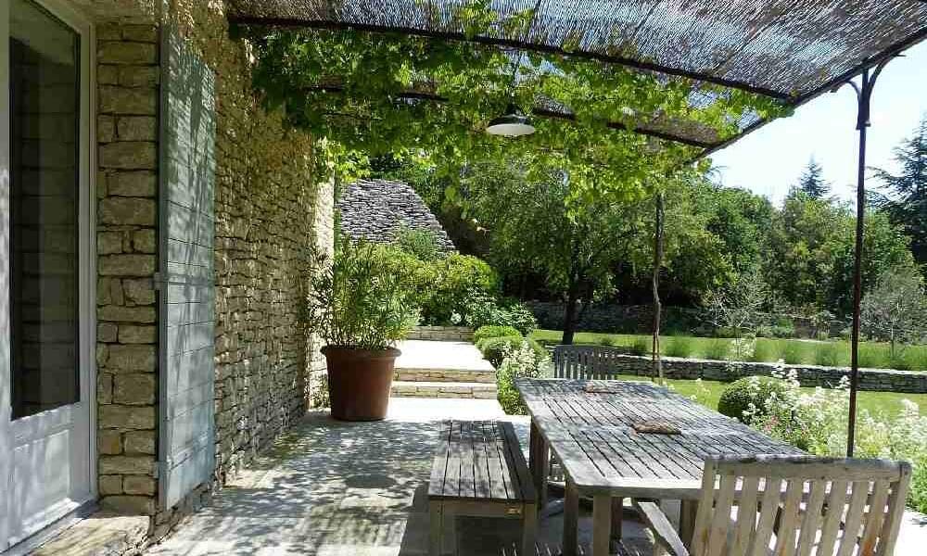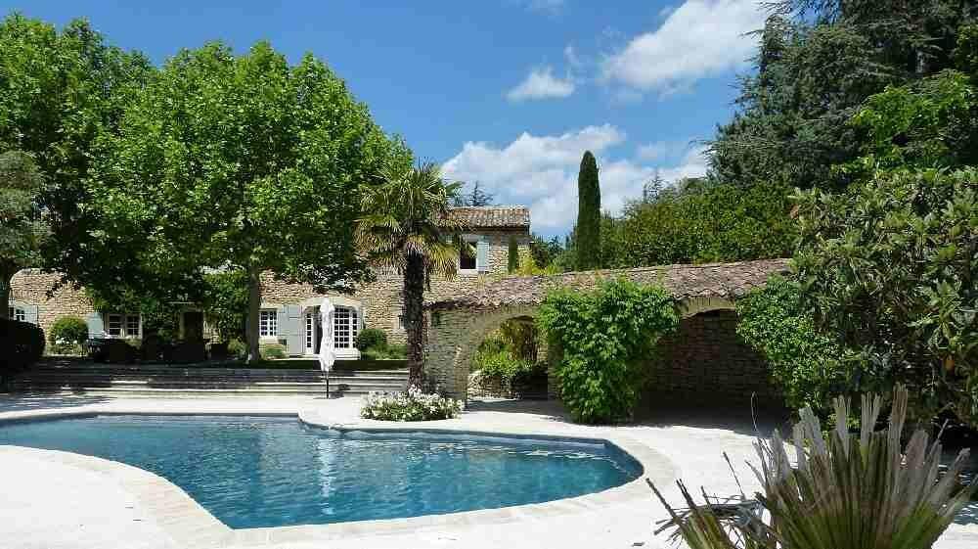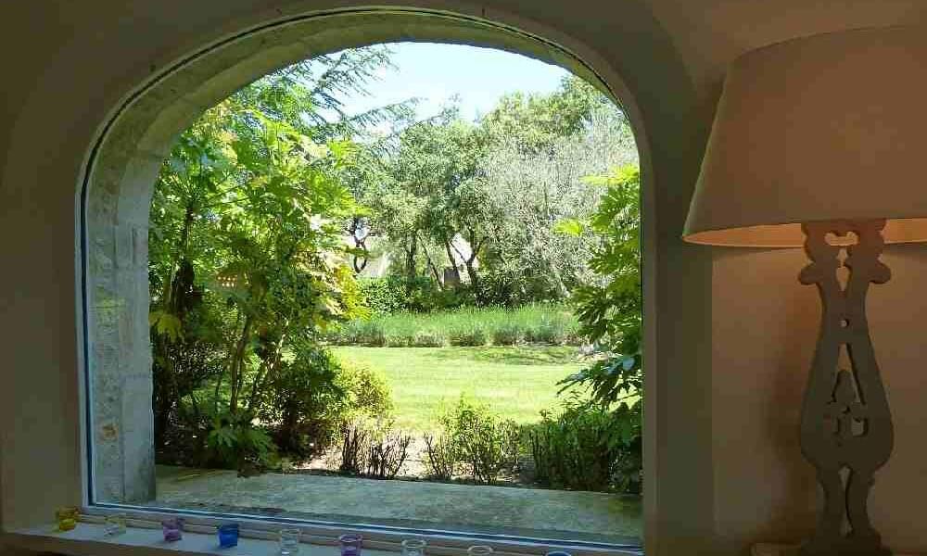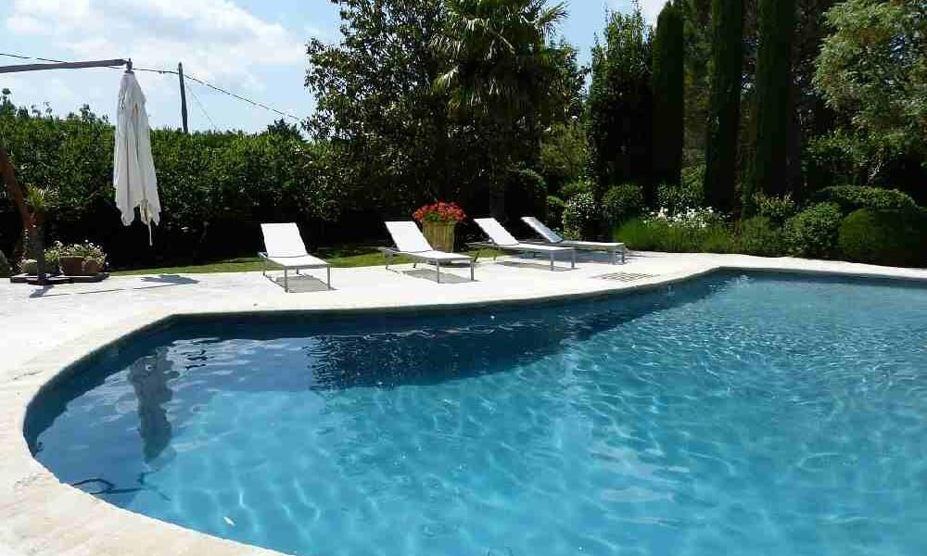Description
Mas Belle Vie is a beautiful property in a quiet location situated near the charming and picturesque village of Cabrieres d’Avignon in the heart of the Luberon. Sitting in the Vaucluse Mountains with wonderful views over the surrounding countryside, it is ideal for climbing, walking or mountain biking, and only a short distance from the city attractions of Avignon.
The property can comfortably accommodate 16 adults and 6 children.
The exterior of the main Bastide is typically Provençal with an attractive stone façade and blue shutters. The accommodation within this and the accompanying guest house is on two floors. The large garden (almost 2.5 acres) offers spacious lawns and a profusion of trees: olive, fig, apricot and cherry, and many plants and flowers. The property has a lovely pool (with alarm), a pool house with traditional charcoal barbeque, as well as toilets and shower facilities. There are outdoor seating areas beneath the shade of a large tree and also on the terrace beneath a pergola with views over the garden. The property offers a private parking lot.
The interiors exude a nice blend of traditional and contemporary atmospheres. There are stone walls, beamed ceilings, traditional fireplaces, tiled floors and period furniture, coupled together with a modern and stylish feel. White, pink and red is the color scheme in the light and airy living room, which boasts white walls, beamed ceilings and wide windows, and forms an open plan area with a traditional-style dining room. Comfortable and spacious bedrooms have French windows, beautifully tiled floors, quaint bedside furniture and lamps, and are decorated in a variety of colors – floral and typical Provençal yellow, burnt orange, and red. Bath and shower rooms are attractively tiled. There is air conditioning and Wi-Fi access throughout the property, which is also equipped with a baby cot, a baby high chair and children’s games, thus providing an ideal opportunity for families or groups of friends to enjoy a relaxing holiday together.
PLEASE NOTE: 2 WEEKS MINIMUM STAY PREFERRED FOR THIS PROPERTY.
Main Bastide ground floor: Living room with comfortable sofas and chairs around coffee table with fireplace. Traditional wooden wall unit, tall lamps, cable/Satellite TV, DVD and stereo. Open-plan dining room, which has a long table and bench seating (to seat 10), fireplace, easy chairs and tall candles. This directly leads to the modern and spacious fully-equipped kitchen (eating area, stove, oven, fridge/freezer, microwave, dishwasher, coffee maker, kettle, and toaster). There is also a separate utility room and laundry room with washing machine, tumble dryer, vacuum cleaner, iron and ironing board, and additional fridge freezer. On the other side of the lounge is an office room and separate toilet.
First floor: Five bedrooms (all queen beds can be made either as double or twins) and five bath/shower rooms. Master bedroom and one other bedroom both have an ensuite bathroom with bath and shower, washbasin and toilet, and dressing room. A third bedroom has a bathroom opposite with bath and shower attachment, washbasin and wc. Two remaining bedrooms both have an ensuite shower room with washbasin and toilet.
Guest House ground floor: There is a modern kitchen with table and chairs, stove, microwave, fridge/freezer and electric oven. Also on this floor are two bedrooms, both of which open onto a shaded terrace: a double bedroom with ensuite bathroom with bath and shower, washbasin and toilet; and a dormitory-style room with six single beds and ensuite shower room with large shower, three washbasin, and toilet.
First floor: Two double bedrooms (king beds), both with an ensuite shower room and washbasin, and separate toilet.
Included in the rental price: Three hours maid service per day, linen & towels, final cleaning

