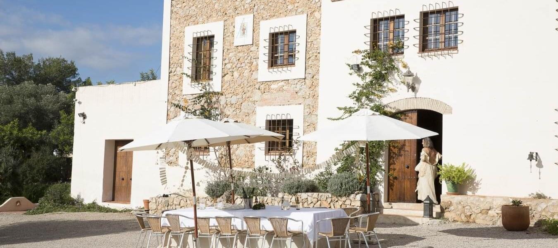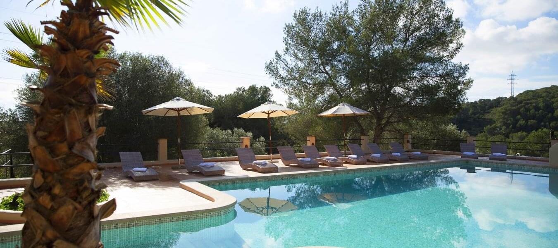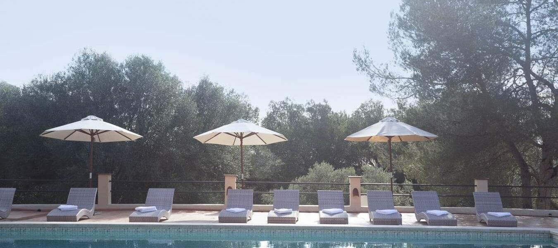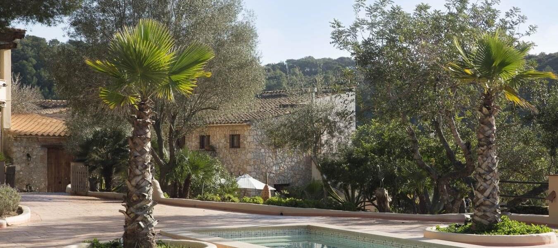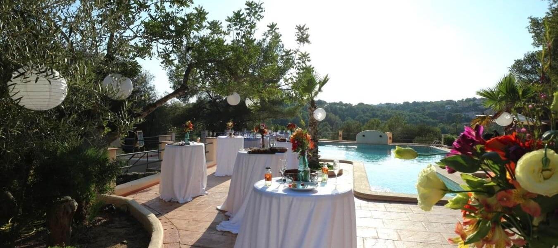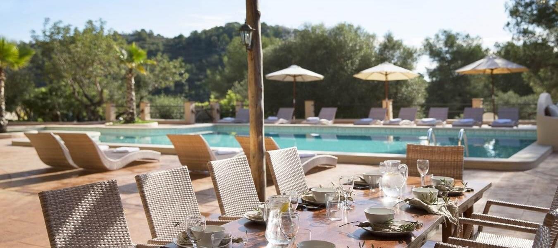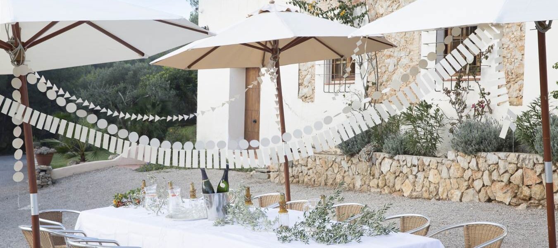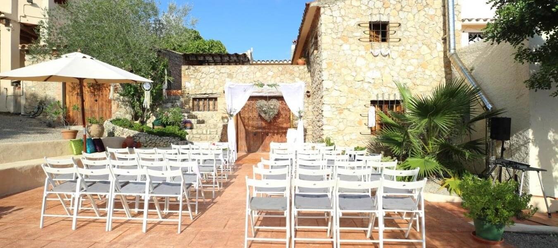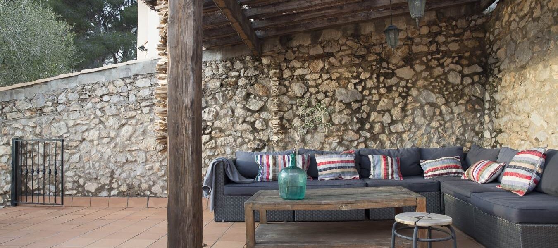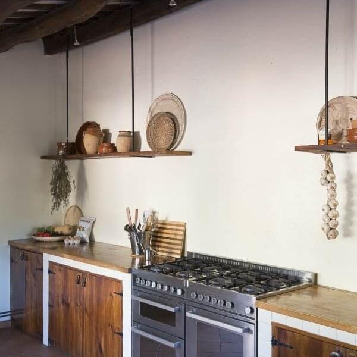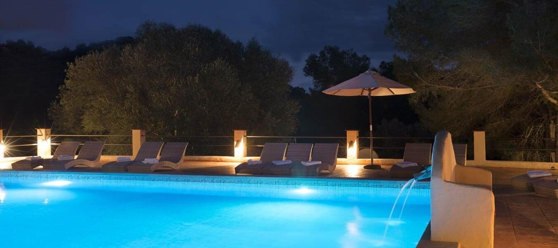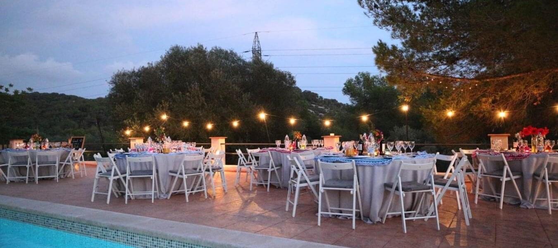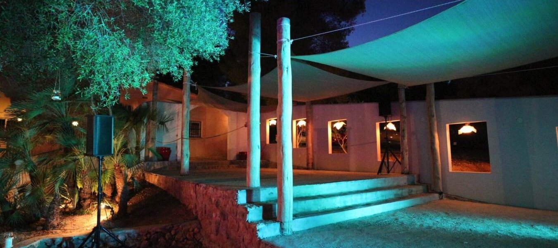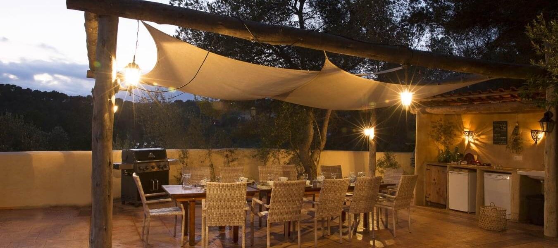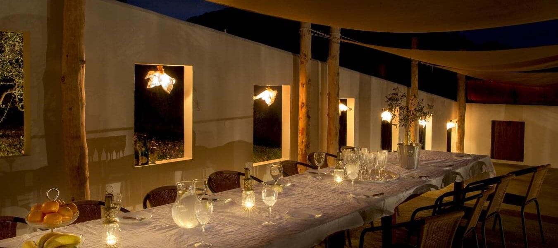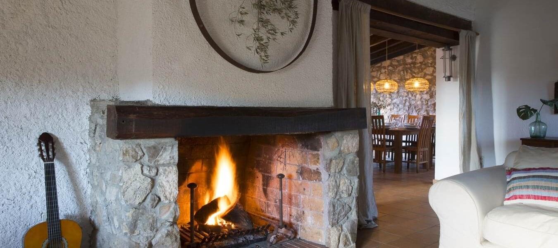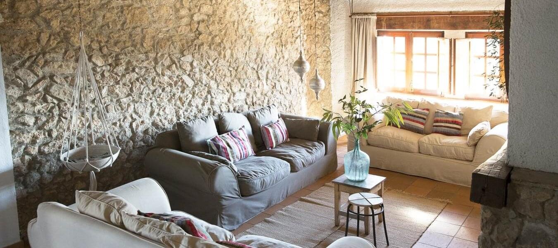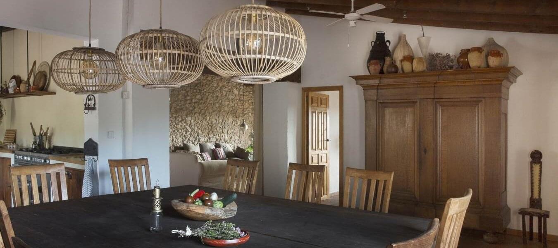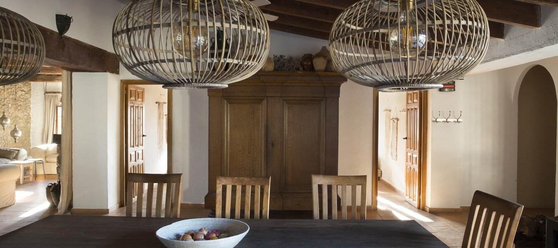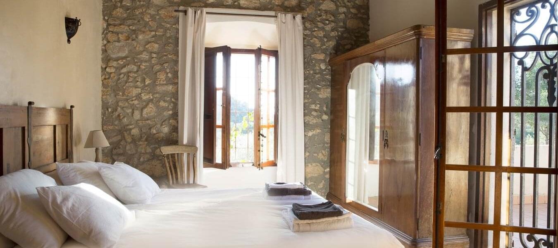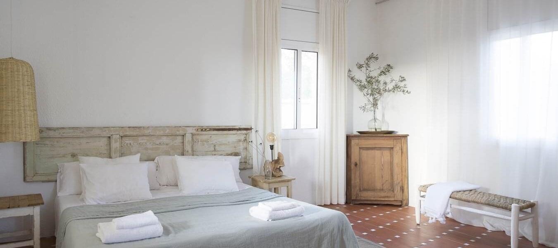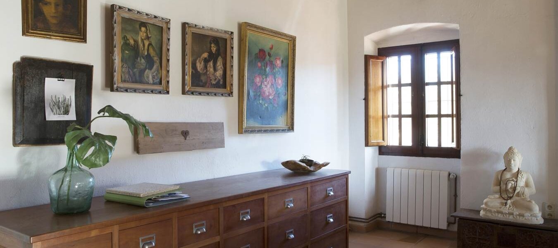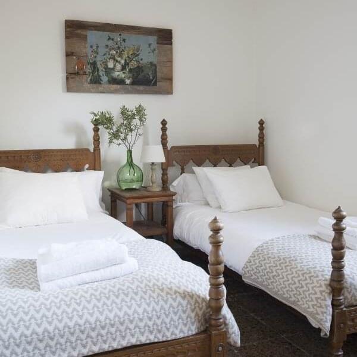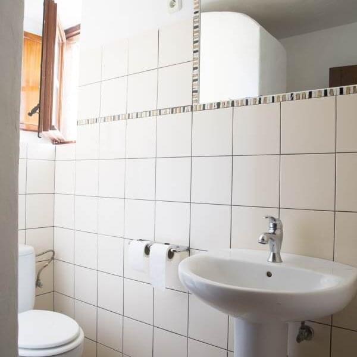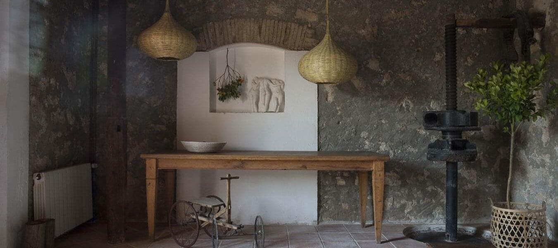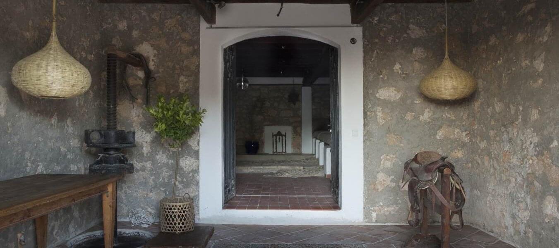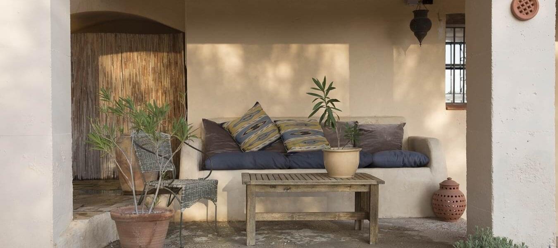Description
Cunit Retreat dates from the year 1608 and is located 45 min. south of Barcelona.
After 14 years of renovation by owners, their beloved home has been on the rental market since 2012. It hosts 20 guests in its 10 spacious bedrooms. The property consists of the main villa, an annex and a suite, all decorated with Mediterranean touches and today’s modern comforts. The outdoor areas feature a pool with big lounge area, several private chill out zones and local trees and plants.
A great connection to the international airport of Barcelona and Tarragona Reus, and the peaceful natural surroundings make Cunit Retreat a unique place to celebrate family holidays, memorable weddings, business trainings, inspiring meetings, product presentations or photoshoots. The venue can host events with groups up to 80 guests.
The property is only a 20 minute drive from Sitges. A drive through the Mediterranean hills with every now and then a sea view. Located in the middle of the famous wine region El Penedes, the villa is situated on a peaceful hill with a wonderful view towards the south across the Catalan countryside with its olive and pine trees, and you can see the sea in the distance.
Main features:
● 10 spacious bedrooms for 20 sleeps, with 6 bathrooms
● 20 x 8 m salt water pool (less chemicals)
● Pool area of 450 sqm with sunbeds and outdoor kitchen with electric BBQ
● 3G wifi internet connection on entire grounds
● 50.000 sqm of privately owned enclosed grounds
● By car 5 min. to closest beach, 20 min. to lively Sitges
● By car 40 min. to Barcelona Airport and Tarragona Reus Airport
LIVING ROOMS AND LOUNGES
The villa consists of 500 sqm of interior living area.
● From the entrance of the property, you access the villa via the stairs, crossing a 35 sqm terrace overlooking the pool and garden. Entering the villa on the first floor you will find the open kitchen, dining area and living area.
● The dining area of 30 sqm on the first floor is located next to the open kitchen and has a big table for 25 guests
● The living room of 40 sqm on the first floor is located next to the dining area and open kitchen and has 3 sofas, a fireplace, music stereo, flat screen TV with DVD player and very complete selection of SAT TV channels
● In the former wine and olive storage located on the ground floor of the main building there now is a lounge sofa of 180 x 400 cm
● The annex has an open kitchen of 35 sqm with dining table for 6 guests and a living area with sofa, flat screen TV with DVD player and very complete selection of SAT TV channels
KITCHENS
The villa has 2 interior kitchens and 1 exterior kitchen.
● The 12 sqm kitchen on the first floor is fully equipped kitchen with fridge, freezer, Nespresso and filter coffee machine, toaster, microwave, blender, hand blender, dishwasher, stove with 8 gas burners, 2 ovens and 1 pizza oven, and all necessary utilities for meals for 20+ guests
● The 6 sqm open kitchen of the annex is a typical Catalan style kitchen, fully equipped with fridge, freezer, Nespresso coffee machine, microwave, stove with 4 gas burners, dishwasher and all necessary utilities for basic meals for the guests staying in the annex.
● The outdoor kitchen located at the pool area features a sink, fridge, small freezer, electric BBQ, dishwasher and utilities for outdoor meals for 20+ guests
DINING AREAS
The villa has several dining areas, both indoor and outdoor.
● The dining area on the first floor located next to the open kitchen has a big table for 25 guests and access to the terrace overlooking the garden and pool
● The dining area next to the pool is surrounded by a tiled terrace featuring a big table for 30 guests with chairs and sail for sun protection for fantastic outdoor meals
● For big events meals can be held in the open space in front of the villa
BEDROOMS AND BATHROOMS
The bedrooms include:
● Beds of 90 x 200 cm
● 1 duvet and 2 pillows pp
● 2 shower towels and 1 pool towel pp
● Fans
The bathrooms include:
● Hand towels
● Bathmat
● Hand soap
● Hairdryer
MAIN BUILDING
The main building has 7 spacious bedrooms and 4 shared bathrooms. The first floor features 4 bedrooms and the ground floor features 3 bedrooms.
The annex has 2 bedrooms and 1 bathroom.
The suite has 1 bedroom with ensuite bathroom.
● Bedroom 1, Master bedroom: double ded (180 x 200 cm), private terrace 30 sqm
● Bedroom 2: 2 single beds (90 x 200 cm)
● Bedroom 3: 2 single beds (90 x 200 cm)
● Bedroom 4: 2 single beds (90 x 200 cm)
● Bedroom 5: 2 single beds (90 x 200 cm)
● Bedroom 6: 2 single beds (90 x 200 cm)
● Bedroom 7: 2 single beds (90 x 200 cm)
THE ANNEX
● The annex is a detached building commonly found in the Spanish rural areas. The ground floor features a 6 sqm local Catalan style kitchen, fully equipped with fridge, freezer, Nespresso coffee machine, microwave, stove with 4 gas burners, dishwasher and all necessary utilities for basic meals for the guests staying in the annex.
There is also a chill-out lounge and a terrace with pool view. It has access to a courtyard at the backside of the villa.
The annex has 2 bedrooms and 1 bathroom.
● Bedroom 8: 2 single beds (90 x 200 cm)
● Bedroom 9: 2 single beds (90 x 200 cm)
THE SUITE
The suite is accessed via stairs. It has a lovely private terrace overlooking the pool and garden and features a 18 sqm bedroom and an ensuite bathroom
● Bedroom 10: double bed (180 x 200 cm)
Exterior:
● The pool is surrounded by a tiled terrace ideal for sunbathing, featuring a big table for 30 guests with chairs and sail for sun protection for fantastic outdoor meals
● The pool terrace features an outdoor kitchen incl. a sink, fridge, small freezer, electric BBQ, dishwasher and utilities for outdoor meals for 20+ guests
● 20 x 8m salt water pool (less chemicals) with shallow parts and steps
● Various romantic courtyards and private chill outs
● Extraordinary garden totally private, secluded and not overlooked
● Playground for kids with swing and trampoline
● Ping-pong table
● Parking area for 30 cars
Services:
We can provide a range of additional services to make your holiday even more special.
● Private chef for homemade paellas, local tapas, Thai curries
● Wine and cava tours
● Babysitters
● Transport
● Maid service
● Restaurant bookings


